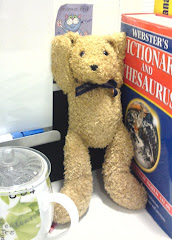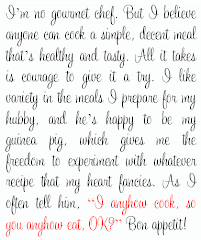Sunday, May 23, 2010
Small but Personal
Today, I'll like to share something about my kitchen. Below is the floorplan of our four-room apartment. The kitchen, which is a little over 100 square foot (about 10 square metre), is located just beside the dining area and about 10 paces from the main door.
To get a better view, this is the kitchen looking from the entrance, with laminated solid plywood cabinets and drawers, and a white homogeneous polymer kitchen top. We decided to install frosted glass wall for the backing to facilitate ease of cleaning up after cooking. In the middle is a toughened glass-top with two gas hobs and an overhead hood where I do most of the cooking.
Here is the kitchen top from another angle, with a paper towel and plastic wrap dispenser mounted at the side cabinet, alongside a portable vacuum cleaner, and an extended power plug. My hubby is the handyman around the house, and he does the fitting and fixing to make sure I have everything within reach where I wanted them to be.
This is the kitchen sink area with the drip pan above, where I keep my cups, bowls and plates.
In order to maximize available space, my hubby fitted two rows of hooks so I can hang all my cooking utensils and tools.
In case you're wondering, I do have a microwave oven, which is placed on top of the washing machine, just next to the fridge, opposite the kitchen cabinets.
Yes, I know my kitchen's kinda small, but it's where I feel free to be myself, to experiment with different recipes and styles of cooking, knowing that I can count on my hubby to clean up the mess I make, and to taste my dishes and give me honest, constructive feedbacks.
Posted by dearie at 2:47 PM
Subscribe to:
Post Comments (Atom)












0 Comments:
Post a Comment